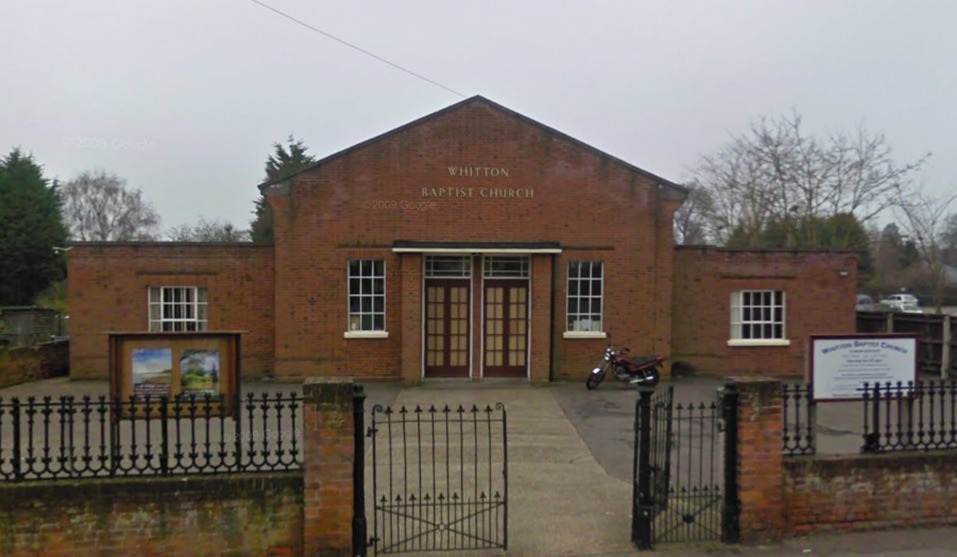Our old building was officially opened in 1952. At the time it was a wonderful achievement, and testimony to the prayers, faith and sacrificial giving of many people.
However, times have changed, and our building was becoming far from ideal. For many years we considered a major update, and now the second phase of that is complete!

It had a number of significant problems that we were hoping to resolve:
- The roof leaked
- There was not enough space to meet and greet people
- The kitchen was too small
- There was not enough seating in the main hall
- The whole building was hardly insulated!
- We didn’t have enough small rooms to use on Sundays
- The heating and electrical systems in the building were old and inefficient
We hope that when all of the work is complete, we can:
- Open the building up to more community groups
- Start a lunch club
- Run cooking courses for local adults & children
- Expand our youth clubs so more local children can take part
- Create a space for families to use for children’s parties
- Provide space for community services, like debt and marriage counselling
- Provide a music studio/live area for local adults & children to use
- We would really like a cafe area where people can informally meet
- We would also like space where small community groups can meet
- We’re open to ideas! Come and talk to us if you have any suggestions!
Many of these ideas have come out of the Residents Survey (PDF) we did in 2010.
When will it all happen?
Although we’d love to do all the work in one go, we just don’t have the financial resources to do it. The roof is the most urgent part of the project so it will be tackled first, along with as many other things as we can afford. This is our current plan:
Phase I (starting Autumn 2012)
- Complete refurbishment of the main hall including new audio-visual systems
- Replace the roof, which leaks!
- New entrance lobby area with “meet & greet” area
- New roof, windows, heating, security, IT and electrical systems
- Additional office/meeting room
- Better disabled access
- New front wall
Phase II (starting 2016)
- New kitchen & coffee bar
- Café area, with inside/outside seating
- Refurbish the car parking area
- Add 2 new small rooms for church and community use
- Extra toilet facilities at the front of the building
Phase III
- Landscaping to the rear garden area
- Add 2 new rooms, that back onto the garden
- Cycle park
